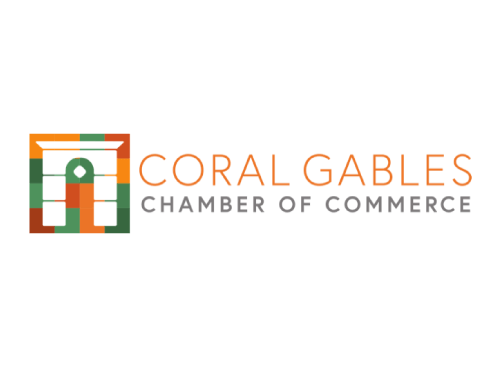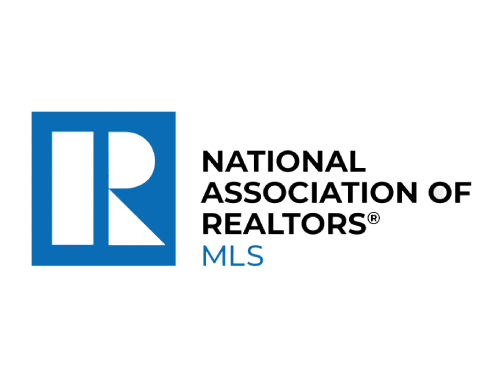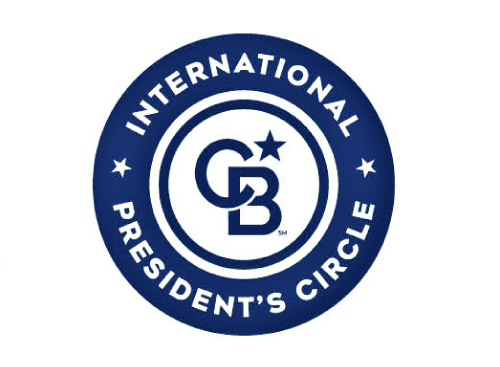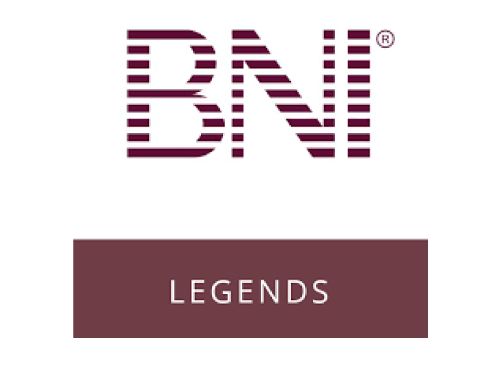|
Gorgeous house in Chelsea at Ivanhoe, Davie, FL. 4 bed / 2.5 Bath. 2 car garage. Renovated two story home. Modern glass railing in stairs. Remodeled kitchen and bathrooms. Marble and Ceramic floors. Den downstairs perfect for private home office. Open layout kitchen, granite thick slab countertops, white modern cabinetry and SS appliances. Double height sunbathed bright living room. Renovated bathrooms with separate oval tub and shower in master bathroom. Large Master Bedroom. Walk-in closet. All 4 bedrooms upstairs. Hurricane accordion shutters throughout. Corner Lot, private large fenced yard perfect for BBQ and outdoor space. Gated community with pool. Excellent A graded school district. 2 minutes from Publix grocery, gas station, shopping plaza. 3 minutes to I-75 hwy. Best location.
| DAYS ON MARKET | 69 | LAST UPDATED | 8/7/2022 |
|---|---|---|---|
| TRACT | REGENCY | YEAR BUILT | 1997 |
| COMMUNITY | 3200 | GARAGE SPACES | 2.0 |
| COUNTY | Broward | STATUS | Sold |
| PROPERTY TYPE(S) | Single Family |
SCHOOLS
| Elementary School | Hawkes Bluff |
|---|---|
| Jr. High School | Silver Trail |
| High School | West Broward |
| ADDITIONAL DETAILS | |
| AIR | Central Air, Electric |
|---|---|
| AIR CONDITIONING | Yes |
| AMENITIES | Community - Gated, Maintained Community, Pool |
| APPLIANCES | Dishwasher, Dryer, Electric Range, Electric Water Heater, Microwave, Refrigerator, Washer |
| AREA | 3200 |
| CONSTRUCTION | BLOCK |
| EXTERIOR | Deck, Fence, Lighting, Patio, Storm/Security Shutters |
| GARAGE | Door Opener, Yes |
| HEAT | Electric |
| HOA DUES | 305, Quarterly |
| INTERIOR | Breakfast Bar, Built-in Features, Dining Area, High Ceilings, Kitchen/Dining Combo, Separate/Formal Dining Room, Upper Level Master, Walk-In Closet(s) |
| LOT | 4564 sq ft |
| LOT DESCRIPTION | < 1/4 Acre |
| PARKING | Attached,Driveway,Garage,Garage Door Opener |
| POOL DESCRIPTION | None,Community |
| SEWER | Public Sewer |
| STORIES | 2 |
| STYLE | Two Story |
| SUBDIVISION | REGENCY |
| TAXES | 7680 |
| UTILITIES | Cable Available,Underground Utilities |
| VIEW DESCRIPTION | Garden |
| WATER | Public |
MORTGAGE CALCULATOR
TOTAL MONTHLY PAYMENT
0
P
I
*Estimate only
| SATELLITE VIEW |
CONTACT US ABOUT 15039 SW 51ST ST
We respect your online privacy and will never spam you. By submitting this form with your telephone number
you are consenting for Jon
Gilman to contact you even if your name is on a Federal or State
"Do not call List".
Listed with KBiscayne Realty, Inc
The data relating to real estate for sale on this web site comes in part from the Miami Association of Realtors Regional MLS and is provided here for consumers personal, non-commercial use, It may not be used for any purpose other than to identify prospective properties consumers may be interested in purchasing. Real Estate listings held by brokerage firms other than the office owning this web site are marked. Data provided is deemed reliable but not guaranteed.
This IDX solution is (c) Diverse Solutions 2024.
Save favorite listings, searches, and get the latest alerts
or
Sign in to, or create an account using your existing social account:
Save your favorite listings, searches, and receive the latest listing alerts
or
Sign in to, or create an account using your existing social account:







