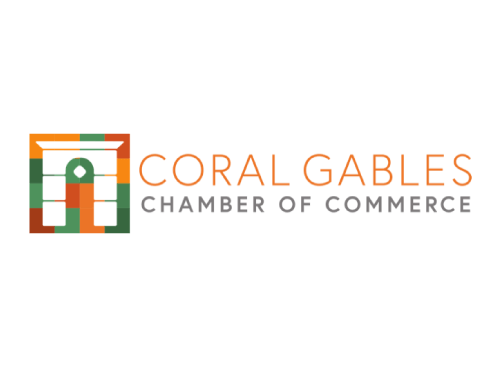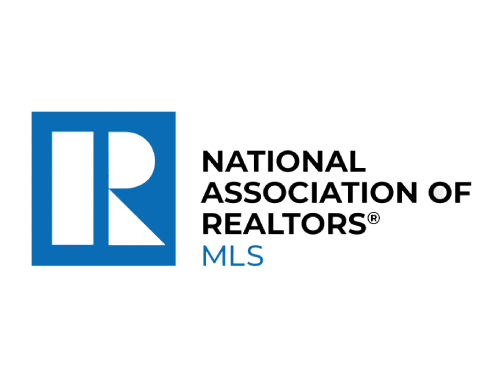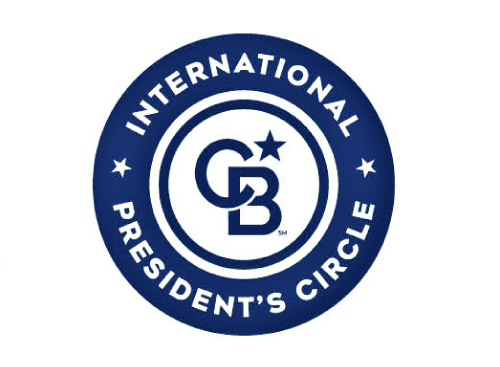|
Luxurious state-of-the-art modern architecture imposing absolute novelty & sophistication in Pinecrest. An awe-inspiring foyer reveals an expansive open flrplan w/24ft flr to ceiling imp win/drs, floating staircase, & a sweeping formal living & dining rm w/breathtaking views. Chef’s kit overlooking a spacious family rm, wine cellar, & kids playrm. Experience the ultimate entertainment w/ 9 bedrms & 9/1 bathrms of which grnd flr offers 4 en-suite bedrms incl a home theatre & seperate in-law ste. Discover 3 en-suite bedrms upstairs + a lavish master w/ large sitting rm & sun deck terr. Endless outdr retreat w/resort pool, summer kit, & kids’ playgrnd. Add’l Features: elevator, 150KW generator, smart tech w/32 sec cameras, mud rm, service stairs, gym/carport & 2 car gar. No details spared!
| DAYS ON MARKET | 347 | LAST UPDATED | 5/4/2023 |
|---|---|---|---|
| TRACT | DORONNE ESTS | YEAR BUILT | 2015 |
| COMMUNITY | 50 | GARAGE SPACES | 2.0 |
| COUNTY | Miami-Dade | STATUS | Sold |
| PROPERTY TYPE(S) | Single Family |
SCHOOLS
| Elementary School | Pinecrest |
|---|---|
| Jr. High School | Palmetto |
| High School | Miami Palmetto |
| PRICE HISTORY | |
| Prior to Jan 6, '23 | $11,500,000 |
|---|---|
| Jan 6, '23 - Jan 25, '23 | $10,900,000 |
| Jan 25, '23 - Today | $10,495,000 |
| ADDITIONAL DETAILS | |
| AIR | Central Air |
|---|---|
| AIR CONDITIONING | Yes |
| APPLIANCES | Built-In Oven, Dishwasher, Disposal, Dryer, Gas Range, Microwave, Refrigerator, Washer |
| AREA | 50 |
| CONSTRUCTION | BLOCK |
| EXTERIOR | Fence, Lighting, Outdoor Grill, Patio, Security/High Impact Doors |
| GARAGE | Door Opener, Yes |
| HEAT | CENTRAL |
| INTERIOR | Bedroom on Main Level, Bidet, Breakfast Area, Built-in Features, Closet Cabinetry, Dining Area, Dual Sinks, Eat-in Kitchen, Elevator, Entrance Foyer, First Floor Entry, High Ceilings, Kitchen Island, Pantry, Separate Shower, Separate/Formal Dining Room, Sitting Area in Primary, Split Bedrooms, Upper Level Primary, Walk-In Closet(s) |
| LOT | 0.87 acre(s) |
| LOT DESCRIPTION | <1 Acre, Other, Sprinklers Automatic |
| PARKING | Attached Carport,Attached,Driveway,Garage,Other,Garage Door Opener |
| POOL | Yes |
| POOL DESCRIPTION | In Ground,Pool |
| SEWER | Septic Tank |
| STORIES | 2 |
| STYLE | Detached, Two Story |
| SUBDIVISION | DORONNE ESTS |
| TAXES | 74725 |
| VIEW DESCRIPTION | Garden,Pool |
| WATER | Public |
MORTGAGE CALCULATOR
TOTAL MONTHLY PAYMENT
0
P
I
*Estimate only
| SATELLITE VIEW |
CONTACT US ABOUT 10391 SW 64 AVE
We respect your online privacy and will never spam you. By submitting this form with your telephone number
you are consenting for Jon
Gilman to contact you even if your name is on a Federal or State
"Do not call List".
Listed with One Sotheby's International Realty
The data relating to real estate for sale on this web site comes in part from the Miami Association of Realtors Regional MLS and is provided here for consumers personal, non-commercial use, It may not be used for any purpose other than to identify prospective properties consumers may be interested in purchasing. Real Estate listings held by brokerage firms other than the office owning this web site are marked. Data provided is deemed reliable but not guaranteed.
This IDX solution is (c) Diverse Solutions 2024.
Save favorite listings, searches, and get the latest alerts
or
Sign in to, or create an account using your existing social account:
Save your favorite listings, searches, and receive the latest listing alerts
or
Sign in to, or create an account using your existing social account:







