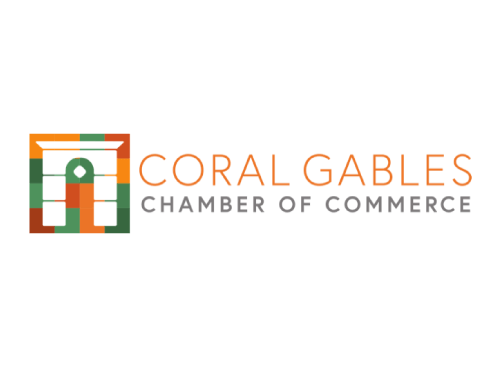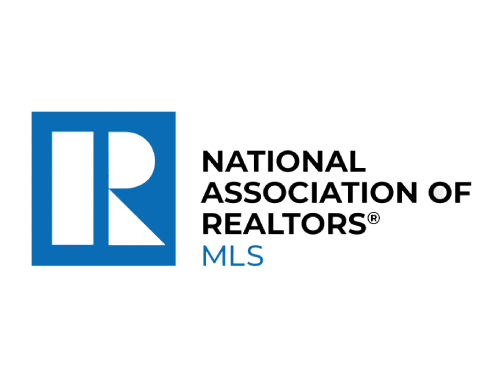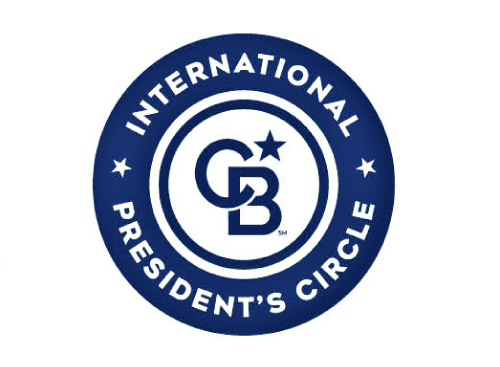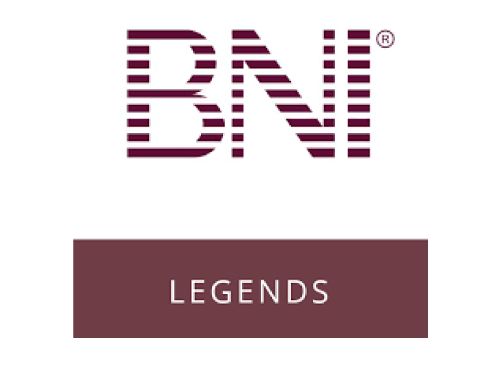|
Welcome Home! This gorgeous Estate Home has 5 bedrooms, 3 1/2 bathrooms, a loft and a 3 car garage.With 3,727 sq ft under air, this home features a fabulous floor plan with high ceilings, custom lighting, and tile throughout the living areas.The chef's kitchen features a gas range, granite counters, custom cabinets, S/S appliances, breakfast nook,& center island, which flows into the family room. The owner's retreat is spacious with 2 walk in closets, spa like master bath with garden tub, tiled shower, double sinks. Formal living & dining rooms and 2 additional bedrooms complete the first floor. Upstairs, 2 bedrooms, 1 bath and 2 loft areas are perfect for guests or family. The large backyard is parklike and has room for a pool.Close to Tradition Square, dining, shopping and I95.
| DAYS ON MARKET | 25 | LAST UPDATED | 11/29/2021 |
|---|---|---|---|
| TRACT | The Estates at Tradition | YEAR BUILT | 2007 |
| COMMUNITY | 7800 | GARAGE SPACES | 3.0 |
| COUNTY | St Lucie | STATUS | Sold |
| PROPERTY TYPE(S) | Single Family |
| ADDITIONAL DETAILS | |
| AIR | Ceiling Fan(s), Central Air, Electric |
|---|---|
| AIR CONDITIONING | Yes |
| AMENITIES | Community - Gated, Home Owners Association, Pool |
| APPLIANCES | Dishwasher, Disposal, Dryer, Gas Range, Gas Water Heater, Microwave, Refrigerator, Some Gas Appliances, Washer |
| AREA | 7800 |
| CONSTRUCTION | BLOCK |
| EXTERIOR | Lighting, Patio, Room For Pool |
| GARAGE | Door Opener, Yes |
| HEAT | CENTRAL, Electric |
| HOA DUES | 325, Monthly |
| INTERIOR | Bedroom on Main Level, Breakfast Bar, Central Vacuum, Dining Area, Entrance Foyer, Family/Dining Room, Garden Tub/Roman Tub, High Ceilings, Loft, Main Level Master, Pantry, Separate/Formal Dining Room, Split Bedrooms, Walk-In Closet(s) |
| LOT | 10019 sq ft |
| LOT DESCRIPTION | < 1/4 Acre |
| PARKING | Attached,Driveway,Garage,Paver Block,Garage Door Opener |
| POOL DESCRIPTION | None,Community |
| SEWER | Public Sewer |
| STORIES | 2 |
| STYLE | Mediterranean, Two Story |
| SUBDIVISION | The Estates at Tradition |
| TAXES | 10177 |
| UTILITIES | Cable Available |
| VIEW | Yes |
| VIEW DESCRIPTION | Garden,Lake |
| WATER | Public |
| WATERFRONT DESCRIPTION | Lake Front,Waterfront |
MORTGAGE CALCULATOR
TOTAL MONTHLY PAYMENT
0
P
I
*Estimate only
| SATELLITE VIEW |
CONTACT US ABOUT 11659 SW AVENTINO DR
We respect your online privacy and will never spam you. By submitting this form with your telephone number
you are consenting for Jon
Gilman to contact you even if your name is on a Federal or State
"Do not call List".
Listed with ONE Sotheby's International Re
The data relating to real estate for sale on this web site comes in part from the Miami Association of Realtors Regional MLS and is provided here for consumers personal, non-commercial use, It may not be used for any purpose other than to identify prospective properties consumers may be interested in purchasing. Real Estate listings held by brokerage firms other than the office owning this web site are marked. Data provided is deemed reliable but not guaranteed.
This IDX solution is (c) Diverse Solutions 2024.
Save favorite listings, searches, and get the latest alerts
or
Sign in to, or create an account using your existing social account:
Save your favorite listings, searches, and receive the latest listing alerts
or
Sign in to, or create an account using your existing social account:







